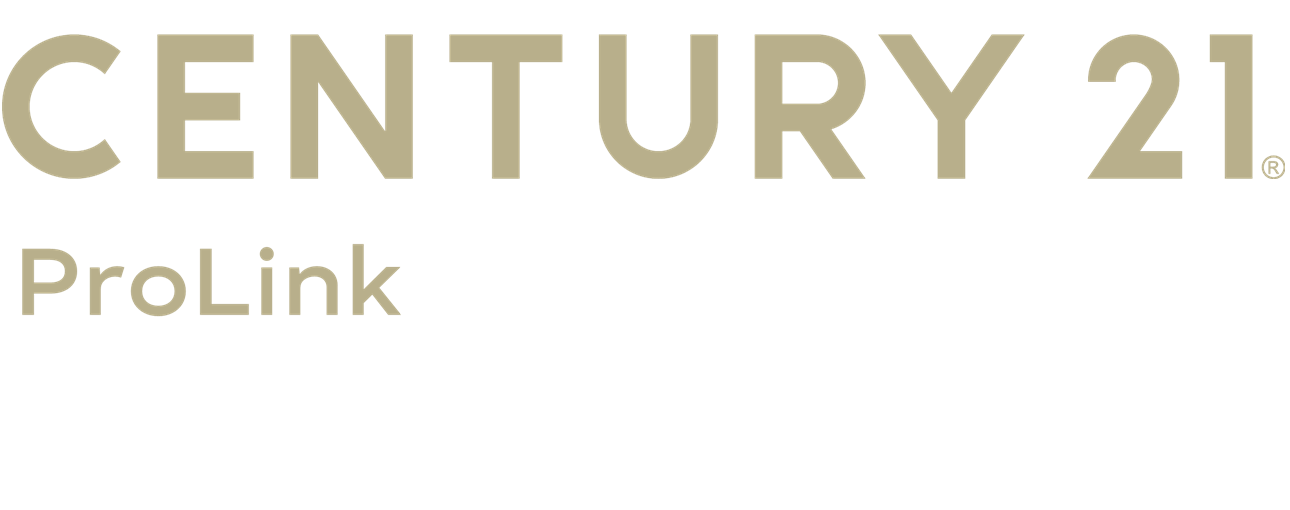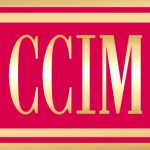
5 Antelope Pl Dakota Dunes, SD 57049
825086
$3,983(2024)
6,970 SQFT
Single-Family Home
2003
Split
No
Union County
Listed By
Christine Stultz, Century 21 Prolink
NORTHWEST IOWA BOR
Last checked Jan 1 2026 at 6:29 AM GMT+0000
- Full Bathroom: 1
- 3/4 Bathroom: 1
- Stove
- Microwave
- Dishwasher
- Cf
- Tile Floor
- Closet
- Ss Appliances
- Slider to Deck
- Egress
- Kitchen Refrigerator
- Washer/Dryer
- Tile Floors
- Bedroom: Carpet
- Carpet 12X13
- Master: Double Closets
- Living: Vaulted Ceilings
- Bedroom: Double Closets
- Carpet 10X12
- Cf 13X15
- Dining: Open Concept to Kitchen
- Updated to Lvp Flooring 11X17
- Kitchen: Updated! Quartz Countertops
- Lvp Flooring 10X10
- Lvp Floors 7X10
- Full Bath: Updated! Tub/Shower
- Long Modern Sink & Vanity 5X10
- Family: L Shaped Room Plus 13X15 to Spacious Multi Purpose Room 12X14
- 3/4 Bath: Updated! Oversized Shower
- Pedestal Sink 5X7
- Other: Utility Room and Laundry Room; Washer/Dryer Stay 10X12
- Trees
- Lawn Sprinkler System
- Fenced Yard
- Landscaping
- Level Lot
- Cul-De-Sac
- Central
- Full
- Finished
- Dues: $30
- Brick
- Combination
- Roof: Shingle
- Sewer: City
- Elementary School: Dakota Valley
- Middle School: Dakota Valley
- High School: Dakota Valley
- 2
- 1,727 sqft





