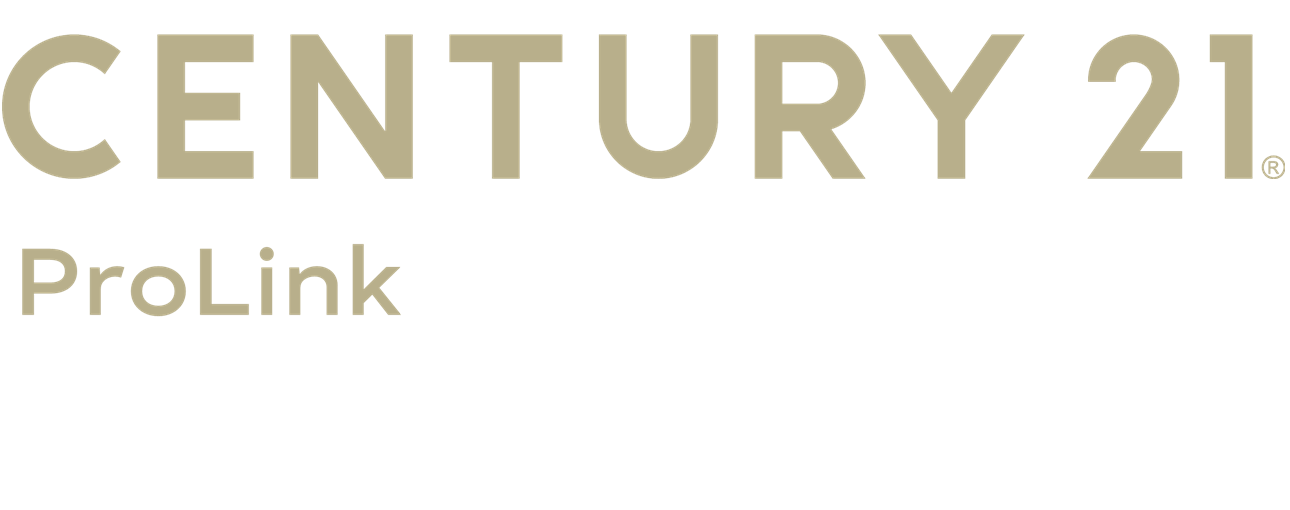
116 21st Sioux City, IA 51104
826024
$3,171(2023)
10,454 SQFT
Single-Family Home
1966
Ranch
No
Woodbury County
Listed By
Daniel Vonk, Keller Williams Siouxland
NORTHWEST IOWA BOR
Last checked Jan 1 2026 at 12:08 AM GMT+0000
- Full Bathroom: 1
- 3/4 Bathroom: 1
- Cf
- Newer Windows
- Curtain Rods
- Garage Opener and Remote
- Kitchen Appliances
- Living: Carpet
- Bedroom: Carpet
- Master: Carpet
- Dining: Laminate Floor
- 3/4 Bath: Tiled Shower
- Double Closet 12X12
- Newer Vanity 6X8
- Water Softener (Seller Didn'T Use)
- Wall is Open to Kitchen 16X17
- Kitchen: White Cabinets and Backsplash
- Laminate Floor 9X14
- Barstool Area
- Slider to Patio 9X9
- Laundry: Conveniently on Main Floor In Closet Space Off Dining 3X6
- Full Bath: Hallway Bath With Tub/Shower 5X8
- Double Closet 9X10
- Family: Spacious! Perfect for Tv or Game Room
- Storage Space 16X26
- Shed and Gazebo
- Trees
- Fenced Yard
- Garden
- Level Lot
- Central
- Full
- Partially Finished
- Vinyl
- Roof: Shingle
- Sewer: City
- Elementary School: Hunt
- Middle School: North Middle
- High School: North High
- 1
- 1,534 sqft





